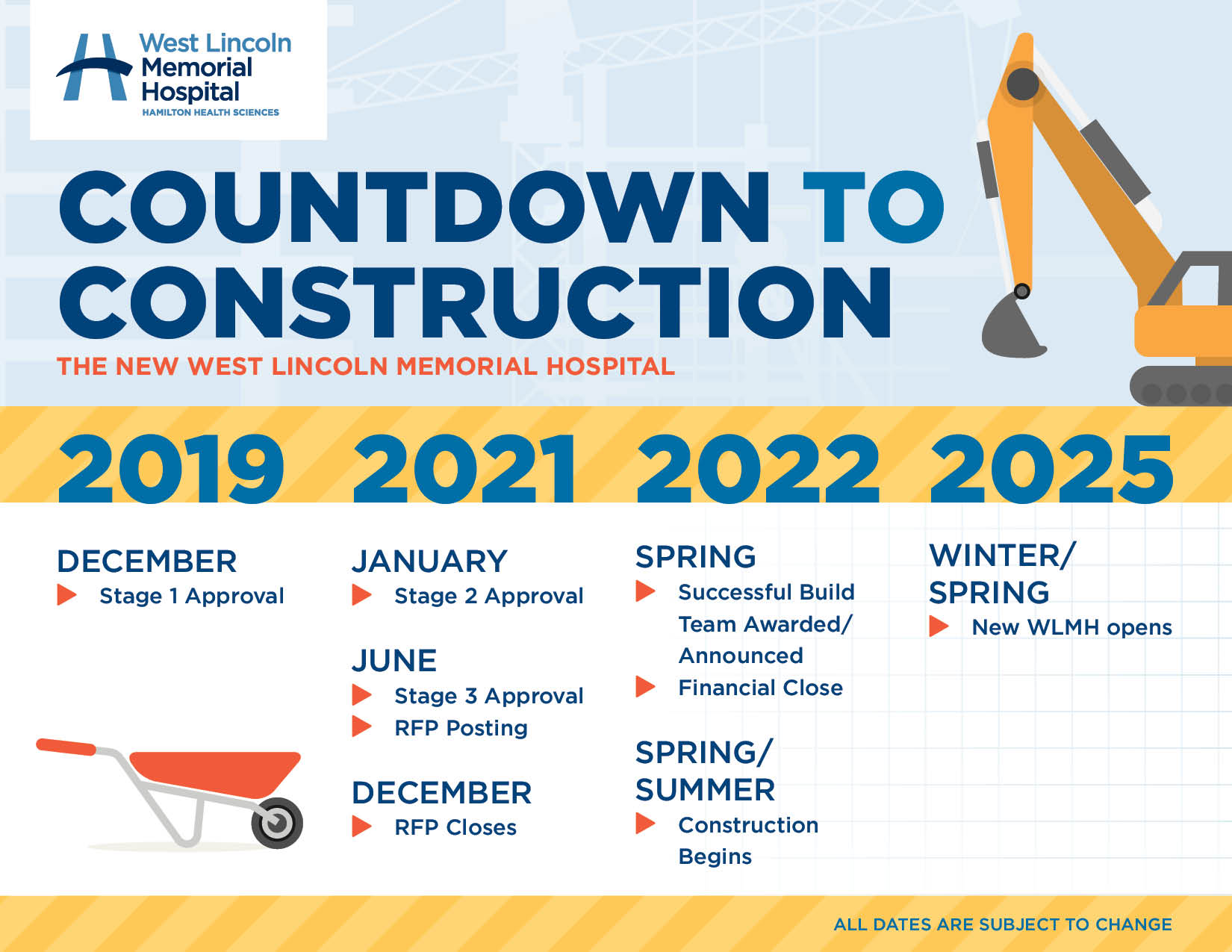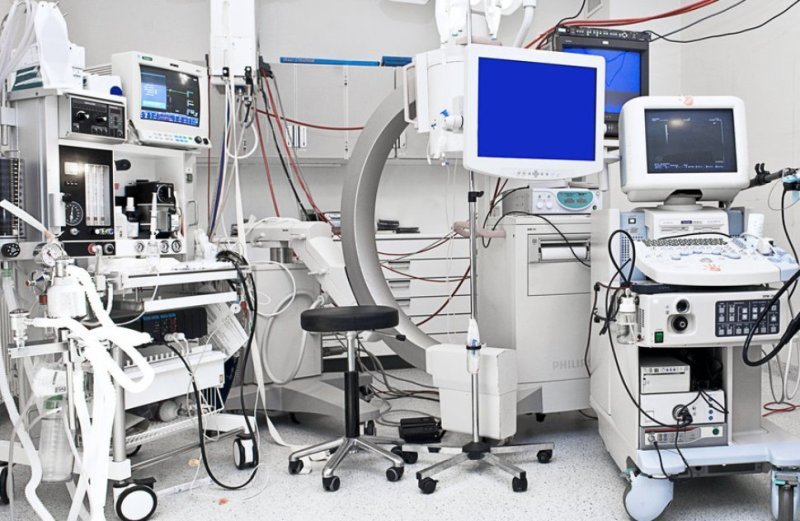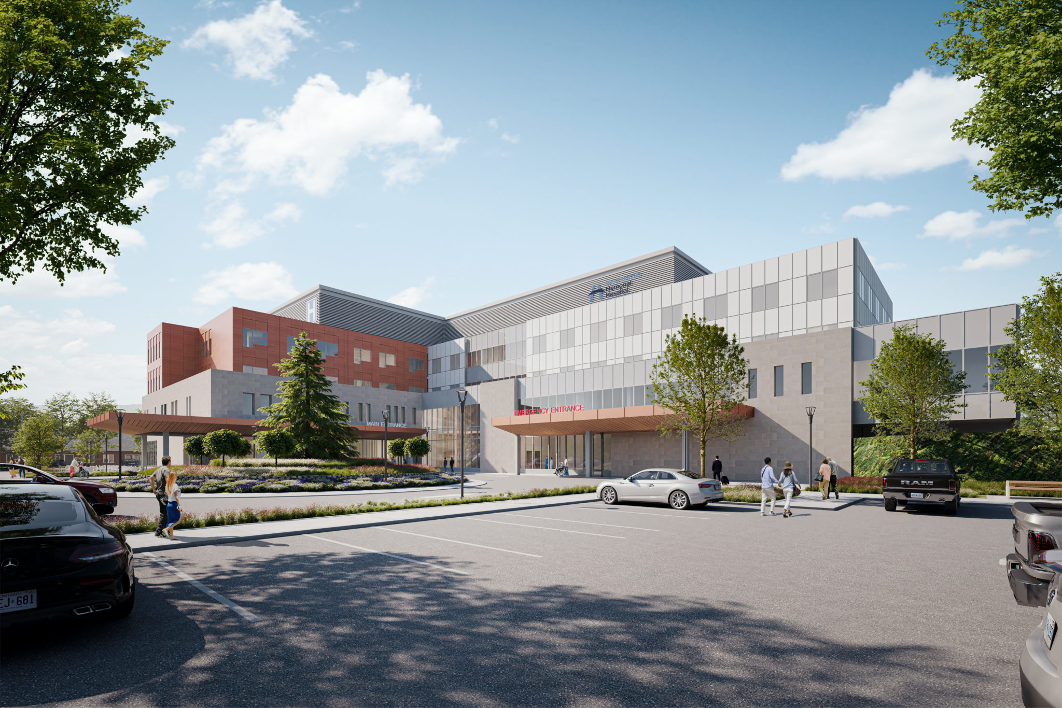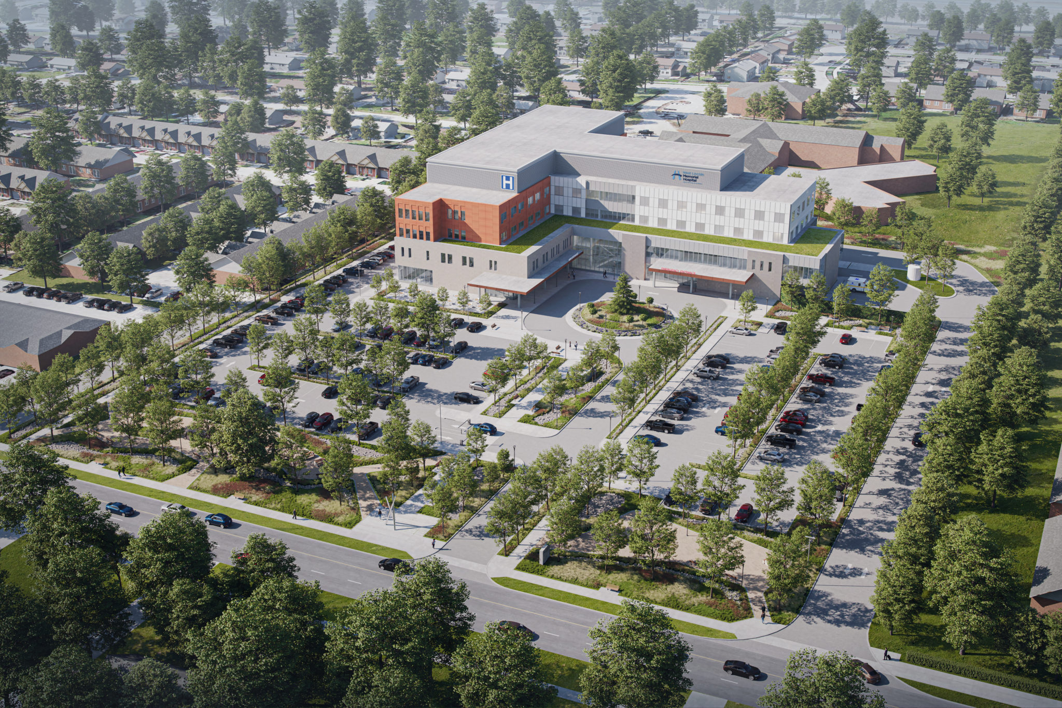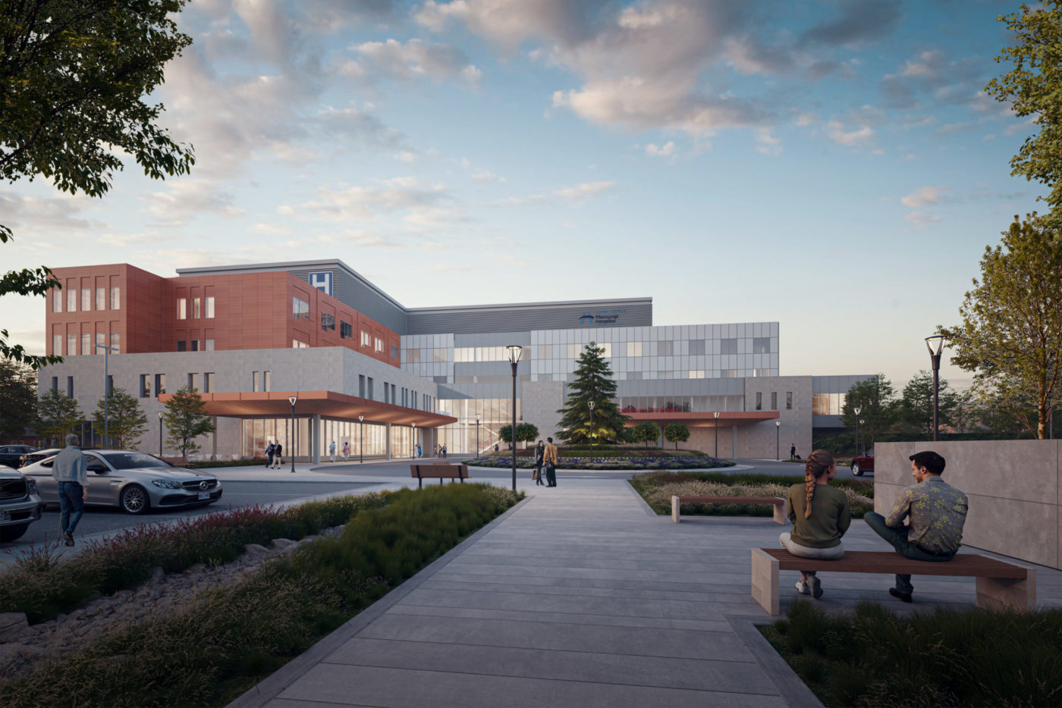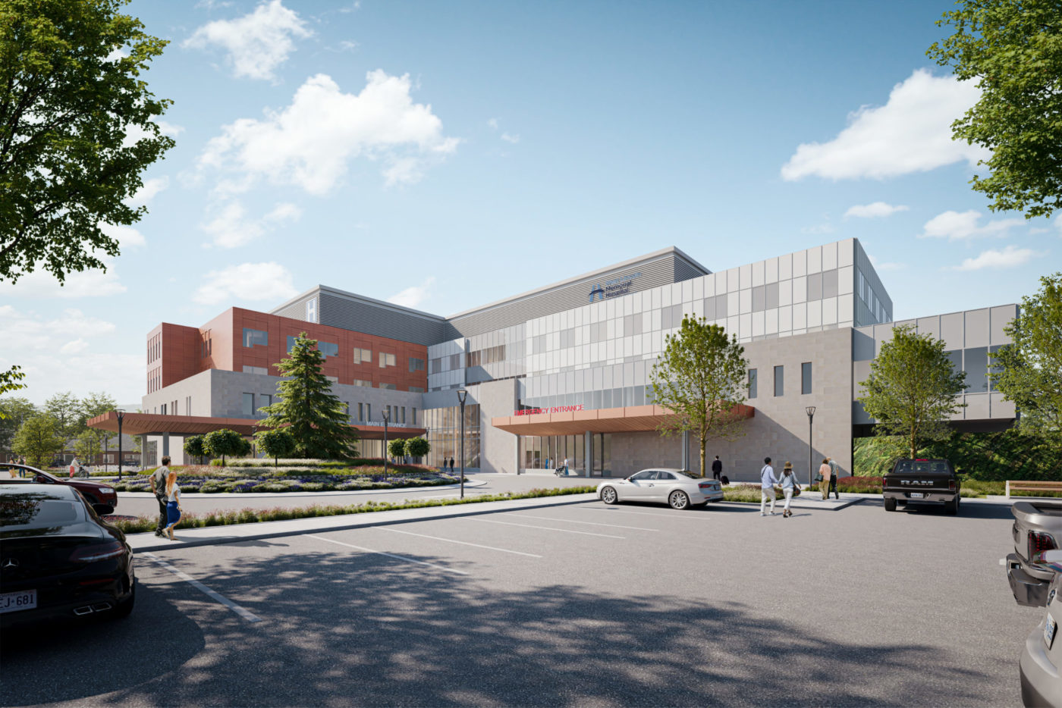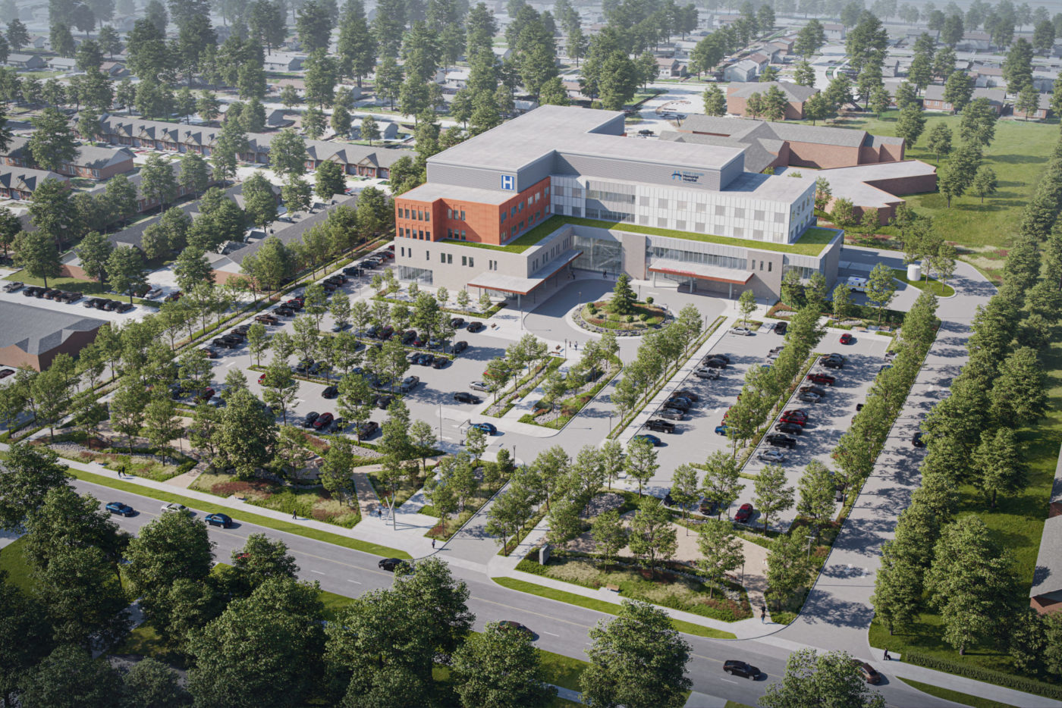Work continues on rebuild project
The Request for Proposals (RFP) was issued at the very end of June, meaning the three teams vying for the project have all of the requirements needed to complete their bids.
For the redevelopment team which has been working furiously throughout the planning phases to get this project over the finish line, it’s a chance to take stock of all their efforts.
“This is an exciting part of the development process,” said Bart DeVries, director of redevelopment at Hamilton Health Sciences. “Our team has spent the better part of two years consulting and planning for the new hospital. Now we’re at the stage where we get to see that hard work materialize in the plans being developed by the design-build teams competing to win the project.”
Working behind-the-scenes
While this is a relatively quiet period in terms of public milestones and updates, lots of work is happening behind the scenes.
“Together with Infrastructure Ontario, we meet with each bid team on almost a weekly basis. Some of these meetings are a few hours in duration to cover their progress on schedules, IT and equipment planning, etc. In August, September, and October there are all-day meetings with each team where they share their current design iterations and walk us through their plans at each stage,” said DeVries, noting that each meeting is attended by an impartial “fairness monitor” to ensure that any information provided by the hospital to one bidder is shared equally with the others.
These meetings are an important part of the development process. They allow each design-build team to receive feedback on its designs in real time and have dialogue with the hospital. The meetings also provide the opportunity to raise red flags if there are potential issues or concerns on either side of the table.
“The RFP includes over 5,500 specific and unique requirements associated with the project. Documentation is provided to the bid teams after each design presentation session outlining which requirements have been satisfactorily met, and those that have not. As you can imagine, many questions come up throughout the process. Between regular meetings with the bidders, and request for information (RFI) requests, all parties have the ability to interact with our requirements and ultimately identify solutions, even though their design is unique from others. Where warranted, we revise some of our requirements to respond to innovations and other changes that will benefit the project,” said DeVries.
“With all projects, especially those which move as fast as the WLMH rebuild is moving, it’s always better to address matters up front so that teams can progress their designs quickly and allow us to minimize what needs to be resolved in the end,” he added.
Building relationships
The regular dialogue also lets the hospital’s team get to know each of the potential design-build teams. The new hospital will take between two and three years to build. It’s important to start building relationships and understanding each team’s dynamics.
“The relationship between the design-build team and the hospital and its planning, design and conformance (PDC) team is critical for the success of any project. Building rapport starts on day one and it’s nice for both sides to get to know each other early on,” noted DeVries.
Meetings with design-build teams will continue until late October 2021. Technical (“design”) submissions for the RFP are due at the end of November 2021. RFP financial (“cost”) submissions are due early January 2022. Evaluation of each will take place and the successful proponent will be announced sometime in March 2022. Shovels are expected to hit the ground by June 2022.


