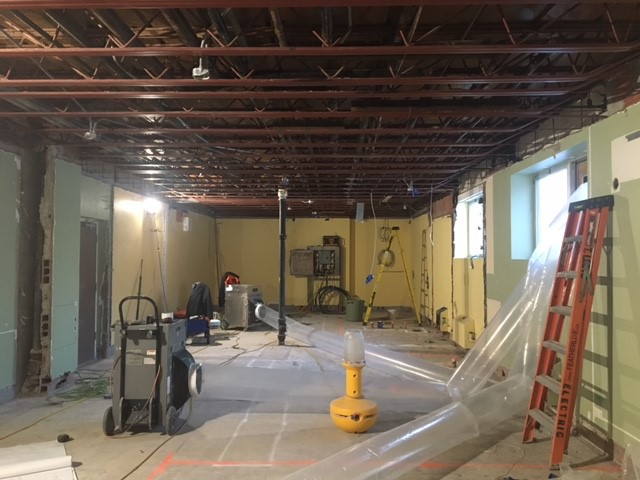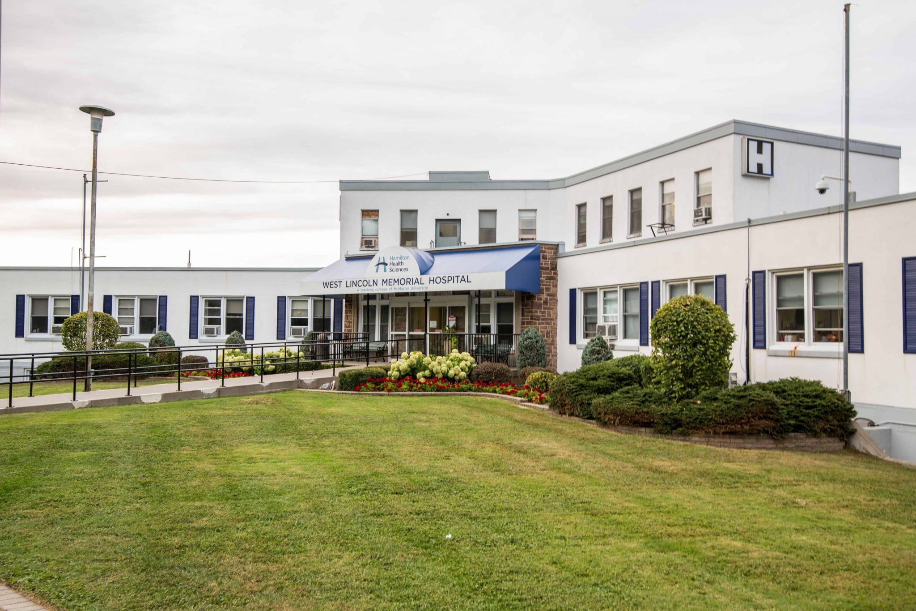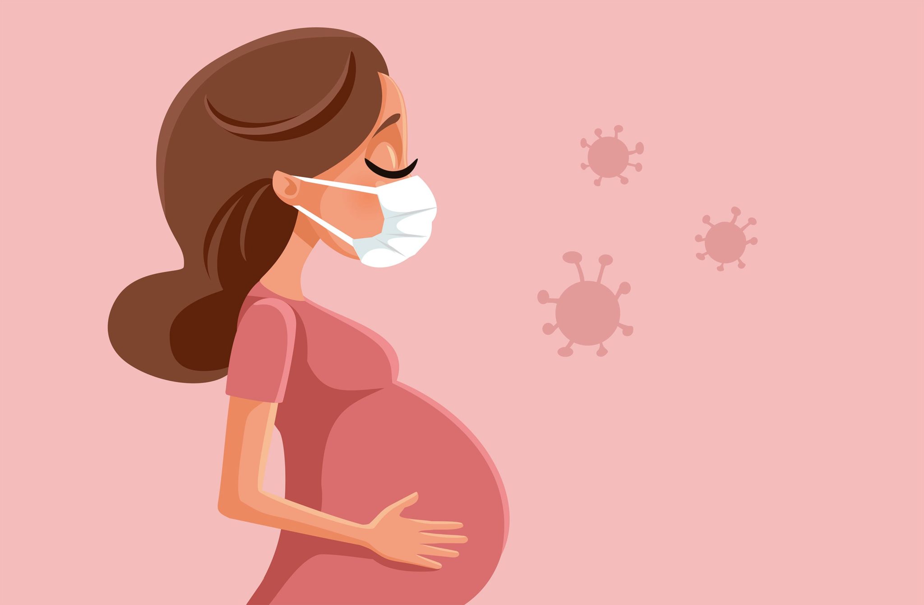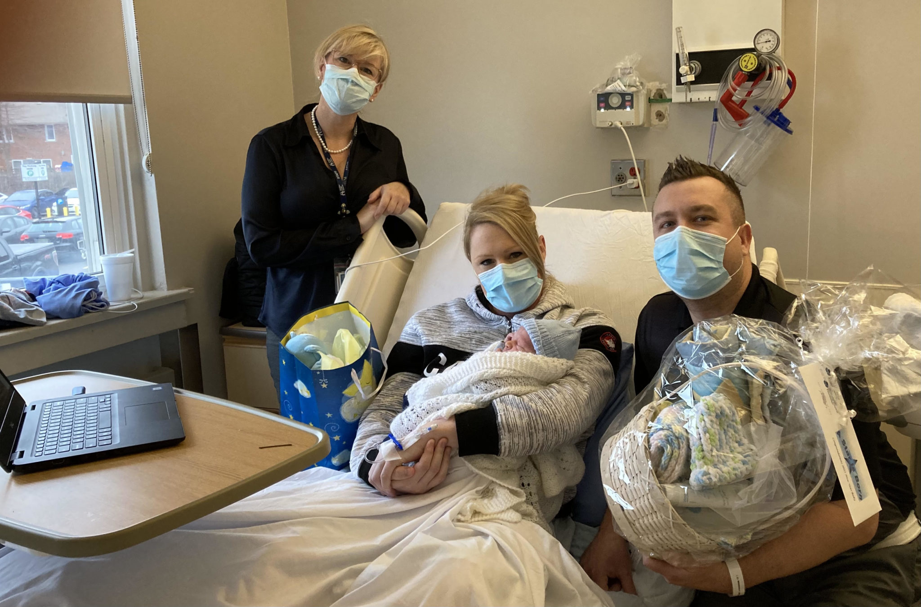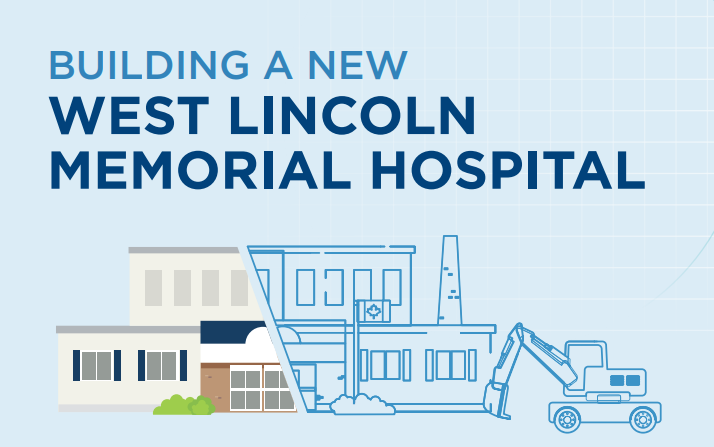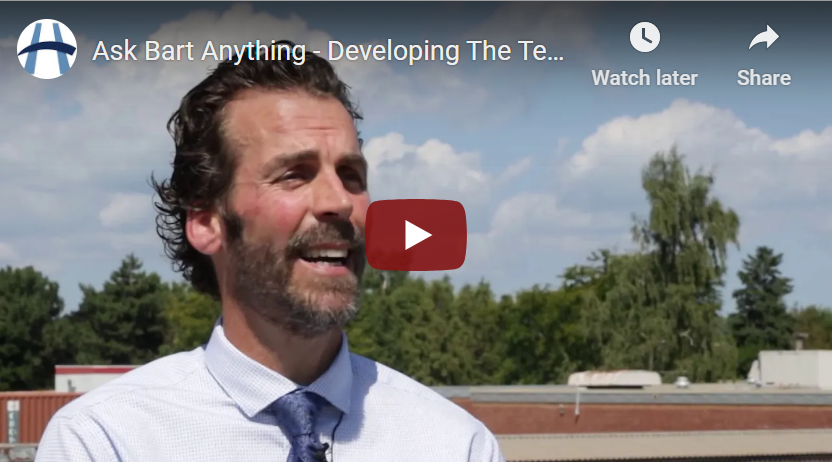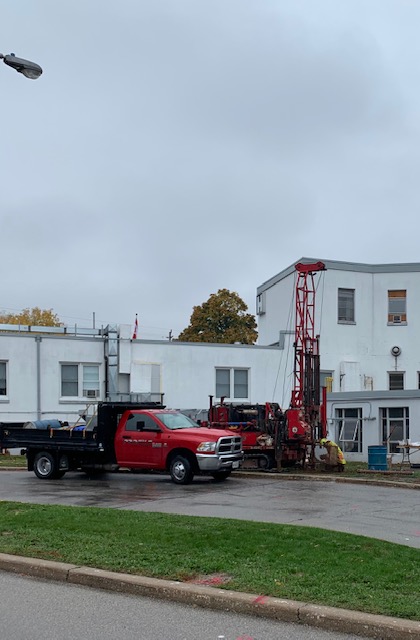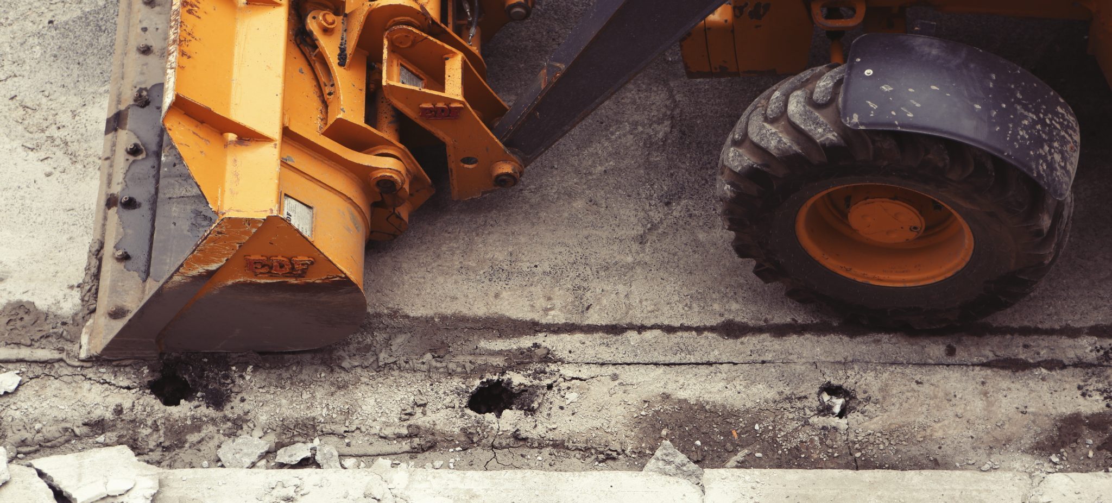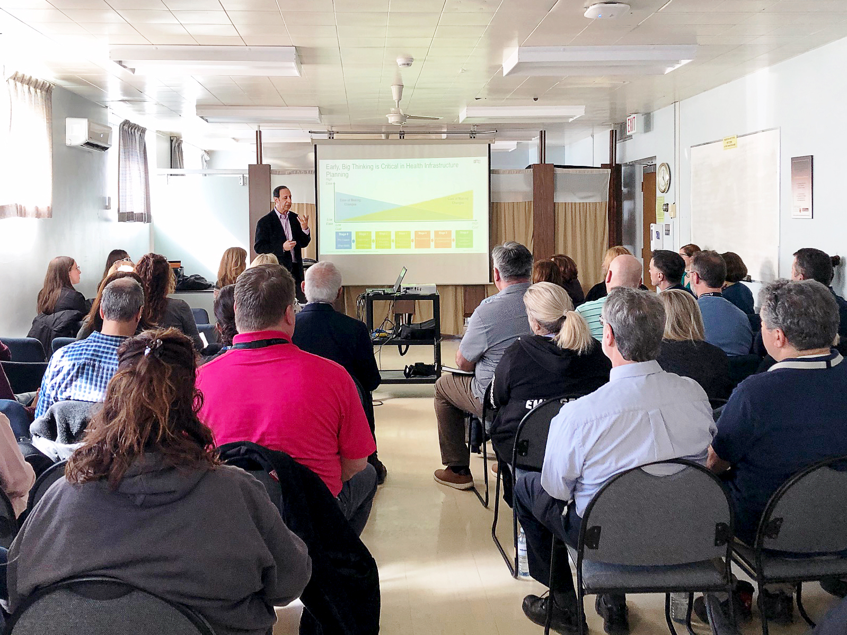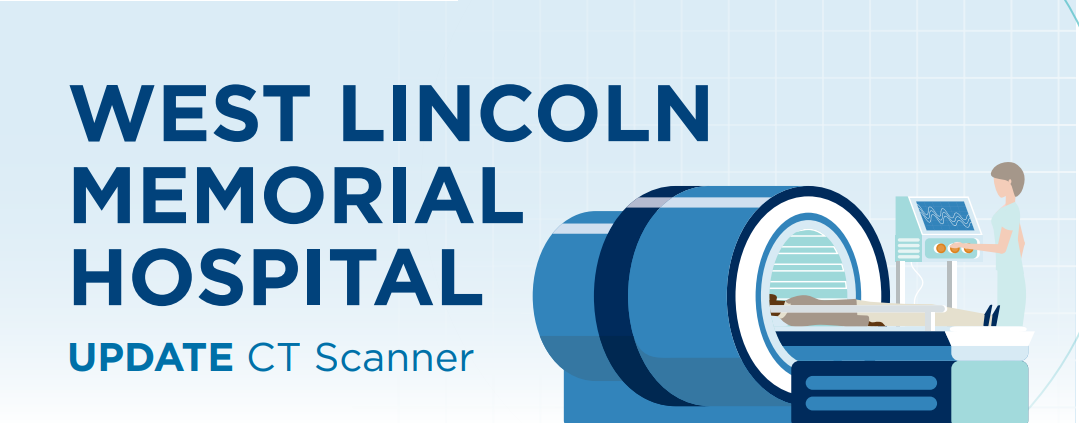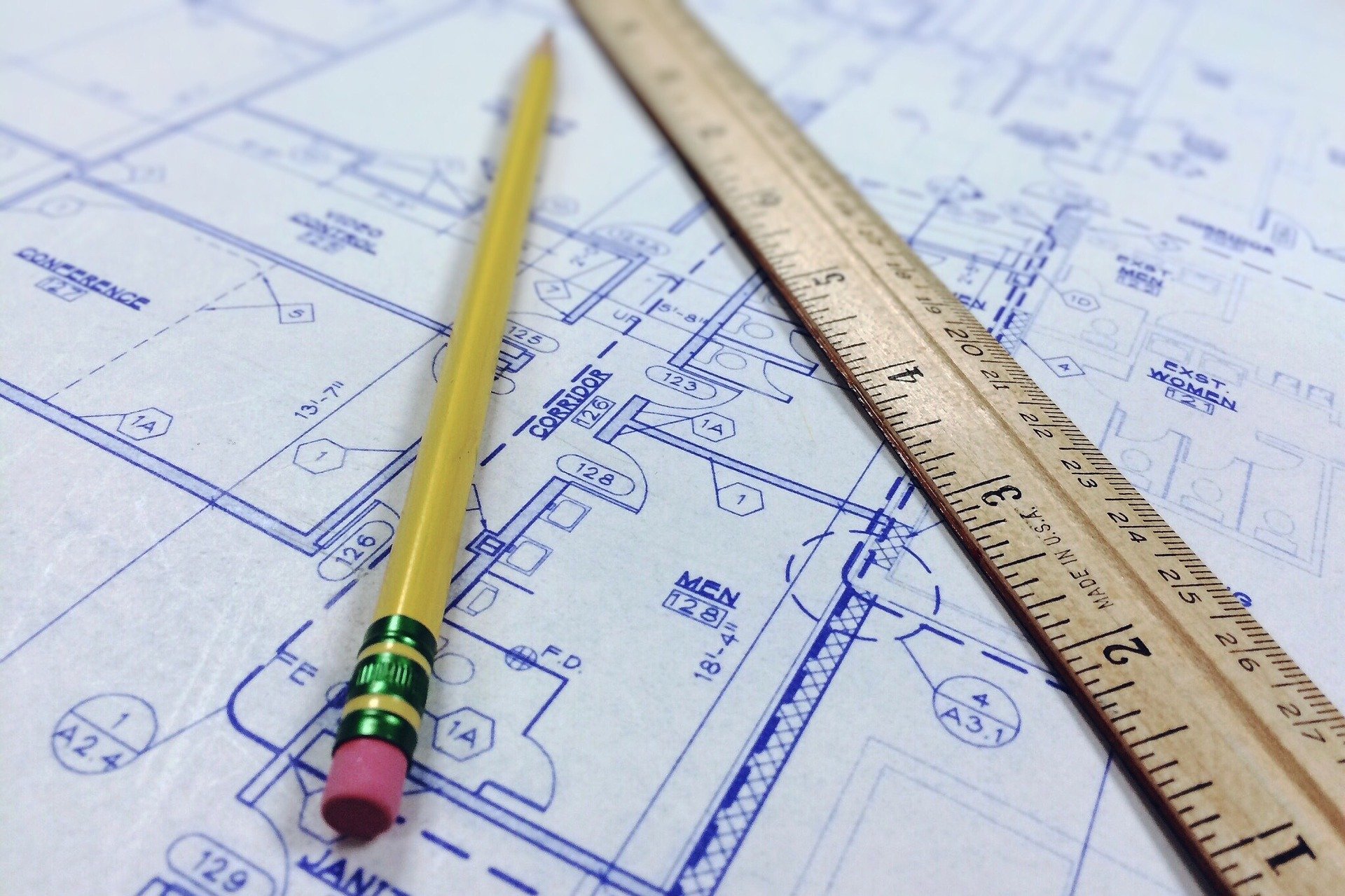Behind-the-scenes look at preparing for the WLMH CT scanner
The secret is out: West Niagara will have a brand new CT scanner in a few months! The machine has been selected and purchased, thanks in part to the WLMH Foundation and the landmark MES agreement HHS signed with Siemens.
Now comes the heavy lifting, literally, preparing the room to house the machine. We caught up with Diego Gomez, the project manager at HHS overseeing this work, to tell us how they’re turning an old office space into a modern diagnostic imaging suite.
First and foremost, site selection within the building.
“The team looked at the entire building and decided for a number of reasons that a former office space in the basement would be the best location,” he said. “The Ministry of Health has specific requirements for how the room needs to be set up. There are also physical space constraints in the existing building. The CT suite will be located across from the elevator, providing an adequate patient/stretcher flow from and to the Emergency Department, exterior access and in-patient units on floors above.”
FUN FACT: in hospitals, office space is called “soft space” which means it can be easily adapted for different purposes. Unlike “hard space” like an Operating Room for example, which comes with specific technology, fixed equipment and air handling requirements.
Now, the demo can start. Actually, not just yet.
“Given the age of the building, accurate as-built drawings were not easy to come by. So we had to do a lot of testing, specifically of the floor. It turns out the concrete slab is thick enough to support the weight of the machine and will withstand vibration generated by the machine,” said Gomez.
FUN FACT: CT machines weigh more than 2,000 lbs. The largest machines can weigh more than 6,000 lbs.
Ok, NOW the demo can start…which it has and the team is making considerable progress.
“They’ve taken the space down to the to the perimeter walls. The contractors have put up the new partitions, installed steel studs, ‘roughed in’ all the electrical, plumbing, air handling and gas lines, similar to a home renovation. Once it’s inspected, they will wrap the walls and ceiling with lead sheets, which is required for a CT as is produces radiation. The lead contains the radiation within the room, which is essential for safety. Then they will add the drywall boards and finish the entire space,” Gomez continued.
FUN FACT: Constructing a CT suite requires many sign offs at different stages of the process. This includes building permits from the municipality for the construction items, CT manufacturer requirements for the room, Ministry approval of the architectural drawings and lead plan, third-party inspections of oxygen and airflow, and final testing of all components…including the lead…before it can open.
The suite itself will have a few different areas, including a waiting room, patient change room and washroom, a holding area for pre and post procedure, and a radiologist’s office. This is in addition to the control room where the technicians operate the machine and conduct the scans, and the CT room itself where the machine lives.
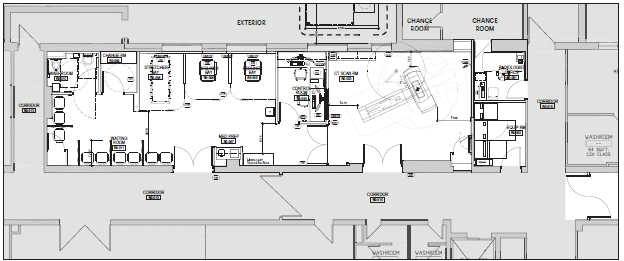
“The machine will be the main fixture in the room. There will also be some technology, including a ceiling-mounted patient lift to assist patients in accessing the table. There will be a camera and intercom so the patient and technician can maintain contact throughout the procedure. The control room will be separated by a radiation-resistant window, where the techs can safely monitor the patient,” he said.
The CT requires ice-cold water for it to operate. A chiller unit will be installed on the exterior of the building outside of the suite. CT machines are also power suckers.
“We tested all the power and verified that the supply is sufficient. We’re tying into the diesel generators which were recently installed at the site through the infrastructure upgrades to connect to emergency back-up power if there’s ever a short,” noted Gomez.
LAST FUN FACT…we promise: renovating in old buildings can often present unknown and unexpected surprises. When preparing the room for the CT, the team shut all the water valves to the area, but water continued to flow. The team ended up freezing the water in the pipes with liquid nitrogen, allowing them to install new shut off valves.

